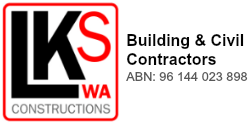Melville Senior High School – Student Services Upgrade
Project Name: Melville Senior High School – Student Services Upgrade
Client: Programmed Facility Management
Architect: Hoffman Architecture
Project Value: $690,000
Project Description:
Upgrade of Student Services Building at Melville Senior High School comprised of the demolition of a portion of the existing building, paving and services and an extension of the building and a complete new Colourbond roof.
The works included:
- Demolition of existing windows, floor surfaces, walls, ceilings and fixtures.
- Earthworks and importing of fill for the new slab.
- New concrete slab to the Administration Extension
- Fabrication and erection of new structural steel to the Administration Extension.
- Construction of new external masonry walls, with render applied.
- New roof safety mesh, insulation, Colorbond roof sheeting and gutters, downpipes and flashings.
- New mechanical split units and associated mechanical pipework.
- New aluminium windows to the Administration Extension.
- Importing and placement of limestone, roadbase and asphalt for 8 new car bays.
- Metal stud walls, and plasterboard linings to ceilings and wall throughout.
- Installation of new carpet tiles and vinyl.
- Fabrication and installation of cabinetry to Staff Offices and Kitchenettes.
- Panting of walls, doors and ceilings throughout.
- Landscaping works consisted of new fencing, limestone retaining walls, concrete pathways and bike racks.
