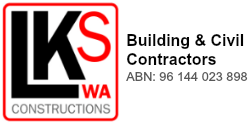Elizabeth Quay - Station Part Fit Out
Project Name: Elizabeth Quay - Station Part Fit Out
Client: Metropolitan Redevelopment Authority
Architect: PriceWaterhouse Cooper
Project Value: $422,000
Project Description:
The fitout and delivery of the Station Park Facility MRA Fitout Works included the ground floor public toilets, a Changing Places facility, the level 2 MRA Control Office and Computer Room, basement storage areas and staff amenities along with the installation of external alfresco furniture.
The key aspects of the design outcomes include:
- MRA Control Room- The level 2 control & computer rooms will provide state of the art facilities for the day-to-day management of the precinct and operate as an event control room for major events that will occur at Elizabeth Quay throughout the year.
- Public Toilet Facility – The ground floor public toilet facility on the ground floor was re-designed to include a Changing Places Facility. This will be the first Changing Place provided in WA and the standards adopted will set a precedent for the provision of similar facilities elsewhere in the State.
The Station Park MRA Fitout and associated works comprised of demolition, partitioning, general building, mechanical, fire, electrical, data/communications, hydraulics, security, cabinetwork & joinery, floorcoverings, wallcoverings, window treatments and signage.
The toilet refurbishments complied with DDA requirements.
.
